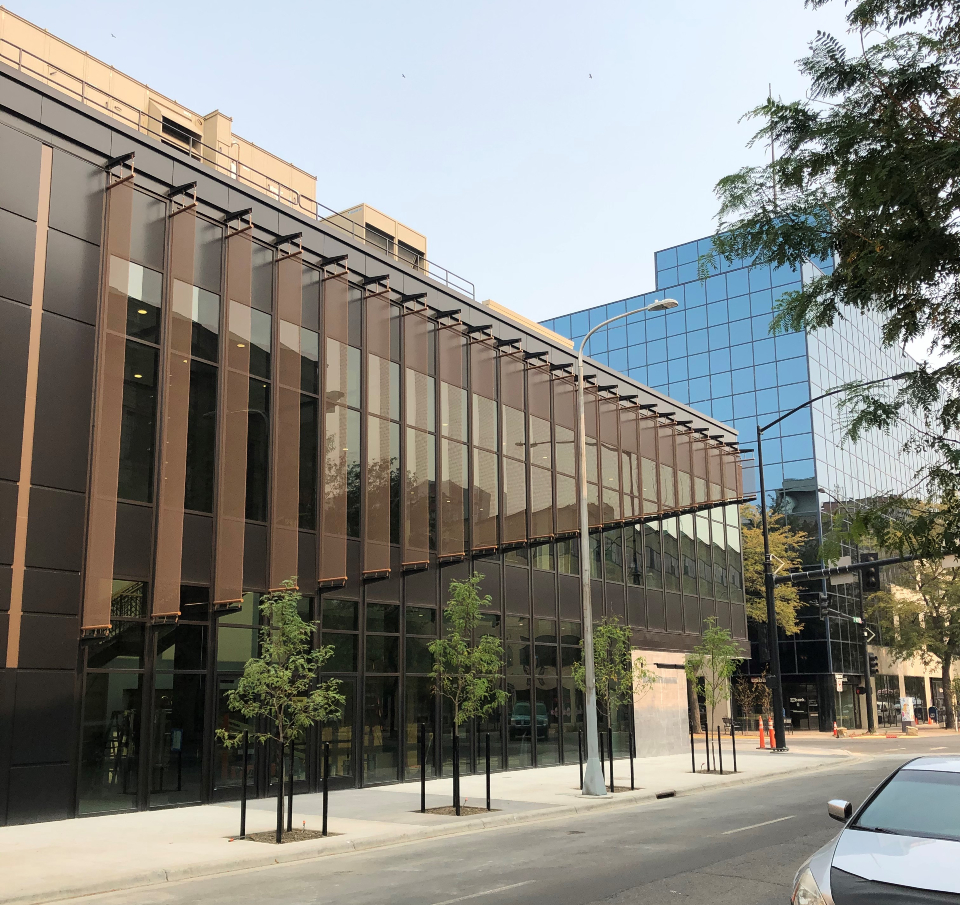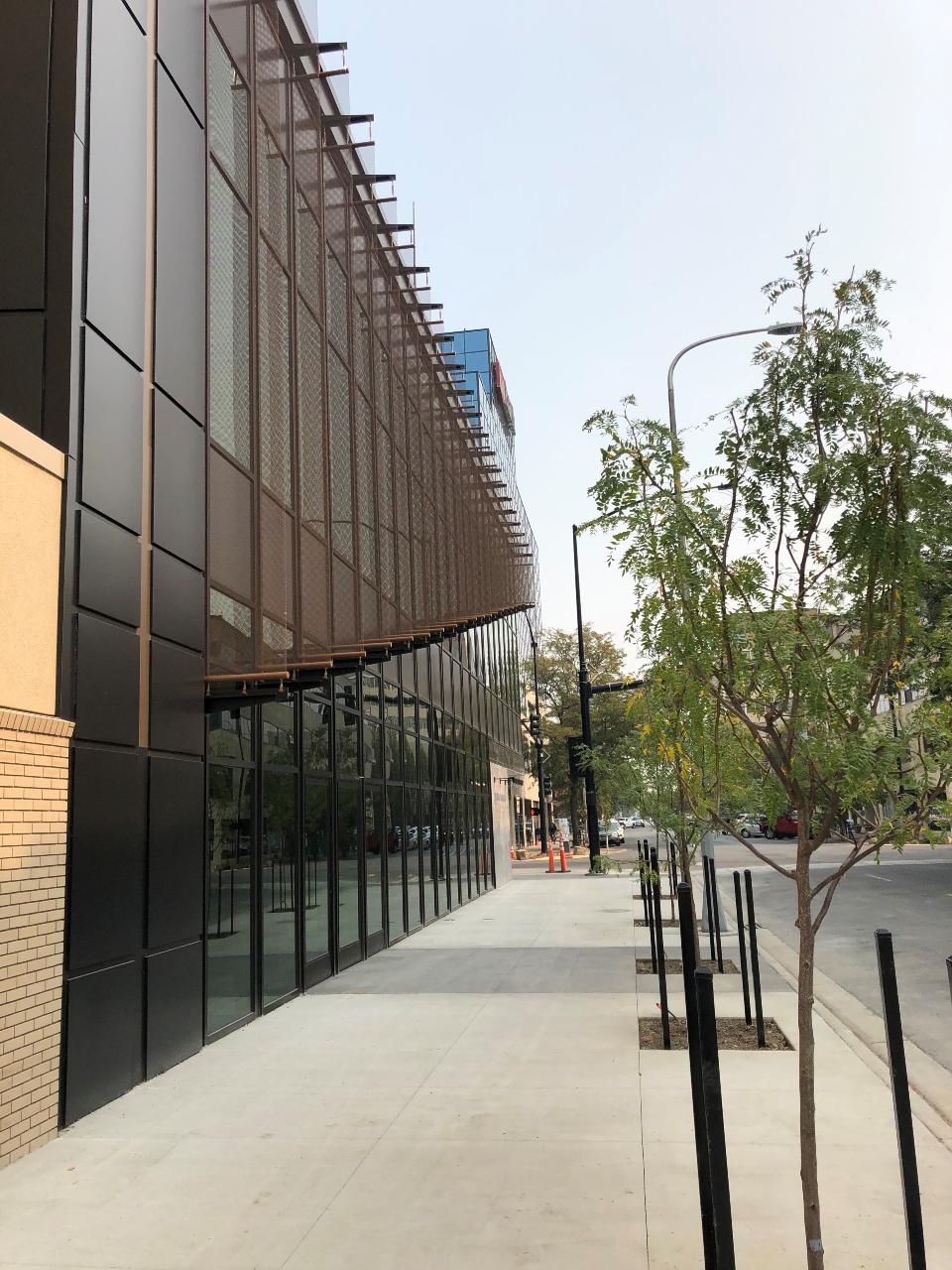Fabricoil® Scrims Play Lead Role at Alberta Bair Theater
Metal Mesh “Curtain” Serves as Key Solar Shading System for Theater in Billings, MT
Alberta Bair Theater is a staple of the community in Billings, Montana.
Originally built in 1931 and named the Fox Theatre, the entertainment venue was developed and financed in part by 20th Century Fox Corporation on land purchased by Charles M. Bair. Famed performers took the stage at the theater (later named after Charles’s daughter, Alberta), including Dizzy Gillespie and Ray Charles.
For the $13.6 million dollar renovation, architects at Cushing Terrell set out to create a structure that was evocative, more energy efficient, and primed to deliver the theater experience guests expect when they purchase tickets for a live performance on stage.
Fabricoil® scrims from Cascade became part of the playbill.
Primed for Updates
Cushing Terrell conducted a feasibility study to establish priorities for the renovated venue. The results of that study identified three main design goals: visitor experience, visitor comfort, and performance improvement.
The expanded entryway space – a two-story, 4,800-square-foot addition – allows for a much smoother visitor experience. This new lobby and ticketing area offers improved vertical circulation and much-needed ADA access.
The glass curtainwall visually connects the exterior to activity within the theater, but additional solar shading measures were needed to deliver on the second design goal: Visitor comfort.
In the Limelight
To provide a solution, architects at Cushing Terrell selected 3/8” stainless steel Fabricoil scrims installed as a system for the building’s facade. The metal mesh material was powder-coated in TIGER Drylac® Marone 3603 for a durable finish and connected to Cascade Architectural’s Sleeve attachment system.
“The arrangement of the mesh panels is actually a conceptual metaphor for the opening of a curtain,” said Joel Anderson, AIA, LEED AP BD+C, associate principal at Cushing Terrell. “We needed scrims for utilization as a solar shading device and to double as an intriguing architectural feature for the exterior.”
The metal mesh panels are installed on each street-facing elevation of the structure – the south and east sides of the building. The scrims gradually decrease in size of as they approach the top of the southeast corner of the structure. The tallest panels are 27' and the shortest, corner panels measure 5'.
“A primary function of Fabricoil on Alberta Bair Theater is aesthetics. We showed the idea of scrims, still in the drawing stage, to the theater’s steering committee, and they loved the idea. From then on, it was a must-have,” added Anderson.
A Stellar Performance
Installed in a sequence to create a system, the Fabricoil solar shading scrims provide glare and heat reduction as well as enhanced comfort for occupants inside.
“The goal was to make the theater as energy efficient as possible, and the scrim concept allowed us to meet both visual and performance criteria,” Anderson explained. “Fabricoil, installed in this manner, allowed us to reduce the building’s cooling load by two tons.”
The Fabricoil panels mitigate the amount of sunlight and the degree to which UV rays penetrate through the glass curtainwall and into the interior. This reduces solar heat gain inside of the building, puts less demand on air conditioning systems, and ultimately saves building owners on utility bills.
Cost-effective coiled wire fabric was the perfect addition to the theater, which also received back-of-house improvements such as upgrades to the building’s structural, mechanical, electrical, roofing, and plumbing systems, according to Cushing Terrell.
Not only was the material the right fit, but Cascade Architectural proved to be the perfect partner.
“We vetted out a few other companies for the scrims. The product warranty that Cascade provided plus their level of service and additional engineering assistance were perks we found immensely valuable,” added Anderson.
The Show Goes On
Fully-equipped performance venues are few and far between in Billings and the surrounding regions, so the rejuvenation of Alberta Bair Theater was vital to the community.
In fact, according to Cushing Terrell, “The 26,800-square-foot, 1,390-seat theater remains the only performing arts center in the Northern Rockies (between Spokane, Washington, and Denver, Colorado) that is fully equipped to present shows by major professional touring companies and artists.”
In addition, the theater provides ongoing educational programming for 22,000 schoolchildren annually, highlighting its importance to the local community.
Alberta Bair Theater is slated for full completion in early 2021. In addition to Cascade Architectural and architects at Cushing Terrell, the project team included theatre planners/lighting designers Schuler Shook; general contractor Langlas & Associates; and the Alberta Bair Theater Board of Directors.



